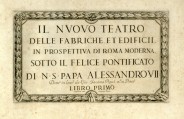
St. Peter's square with the third wing of the colonnade projected by Gian Lorenzo Bernini
For many years, Innocent X favoured Francesco Borromini’s design. After he died, Alexander VII was elected Pope. In 1656, Alexander VII commissioned Bernini to remodel St Peter’s Square. This was no easy task, given that he had to juggle making access to the Basilica spectacular, solemn and elegant, while keeping to a minimum the work to be carried out on existing buildings, and ensuring sufficient visibility for Michelangelo’s dome, the apostolic palaces and the Loggia of the Blessings, while at the same time toning down the excessive width of Maderno’s façade. At the same time, Bernini had to conceive a solution that would have sufficient capacity to hold large numbers of believers, and whose safety had to be ensured before, during and after functions. Bernini produced a masterpiece: a square unique anywhere in the world, which was to become the very symbol of the Italian baroque. Two rectilinear arcades extend from the church’s façade, diverging to open out into two hemicycles which, with their phalanx of columns, embrace the vast piazza, encircling believers the same way that the arms of the church embrace all of humanity. A “third arm”, represented in Giovanni Battista Falda’s engraving but never built owing to the death of Alexander VII, would have continued the twin hemicycles’ curve along the side of the spina di borgo, anchoring the new piazza to the previously-existing urban landscape.
Giovanni Battista Falda, Piazza e portici della Basilica Vaticana fatti da n.s. papa Alesandro settimo, in: Id., Il nuovo teatro delle fabriche et edificii in prospettiva di Roma moderna..., vol. I, Roma 1665